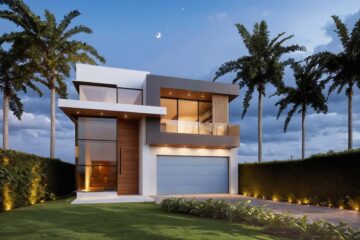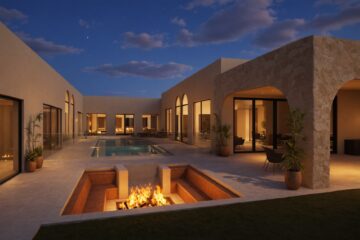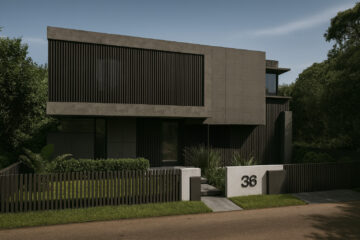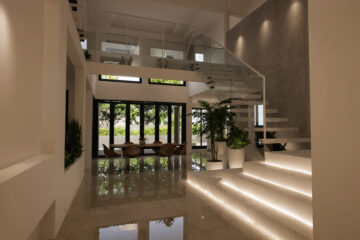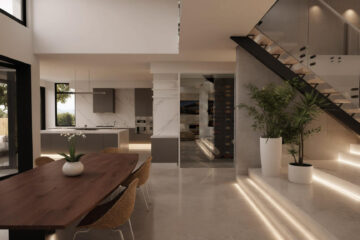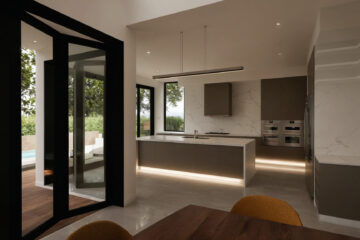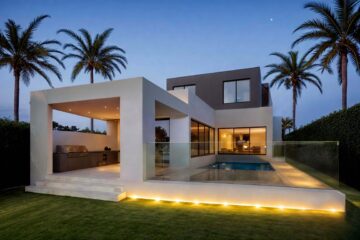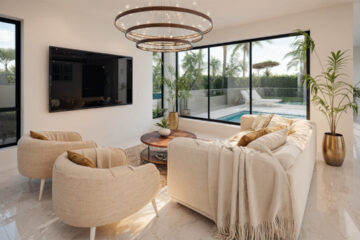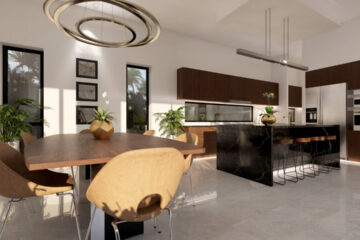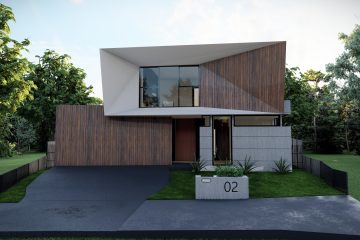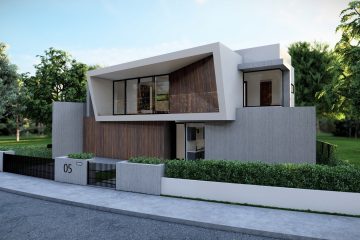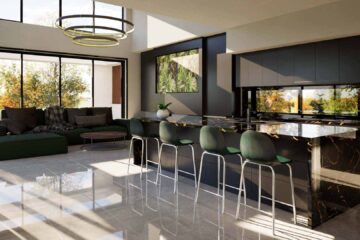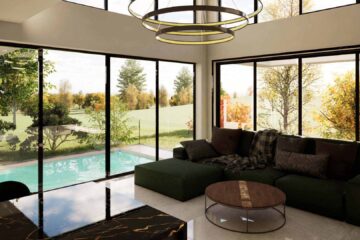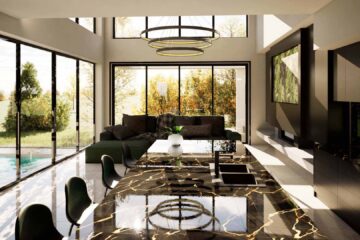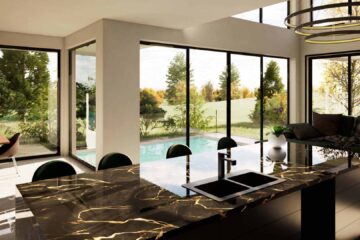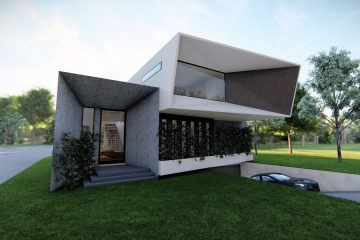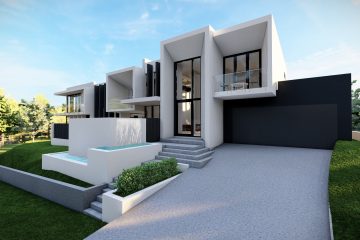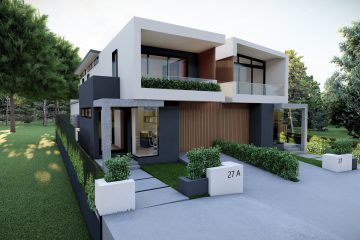Buildings that enhance your quality of life
Sydney’s most innovative and exceptional architectural firm. Where Design is the difference.
Free Consultation
Book Now3D Modelling
Walkthrough a 3D model of your project, saving 1000's of dollars on expensive building variations later.
Free Consultation
Book NowFree In-house Consultation
Experience the difference on why we would be the obvious choice.
Free Consultation
Book NowOur Projects
Creativity. Flair. Value.
Explore some of the latest projects completed by our designers, engineers and architects.
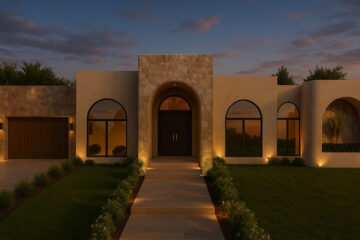 Single Storey- Exhibition Court, Picton
Single Storey
Single Storey- Exhibition Court, Picton
Single Storey
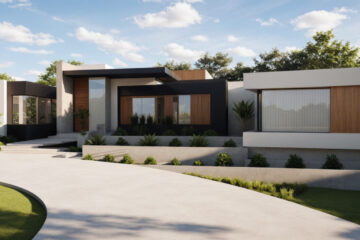 Single Storey- Kerrs Rd, Mt Vernon
Single Storey
Single Storey- Kerrs Rd, Mt Vernon
Single Storey
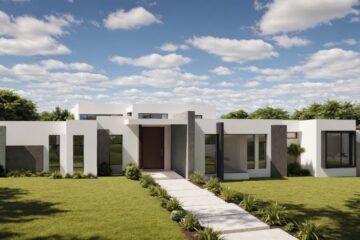 Single Storey Dwelling- Baldi Dr, Silverdale
Single Storey
Single Storey Dwelling- Baldi Dr, Silverdale
Single Storey
 Abercrombie House
Single Storey
Abercrombie House
Single Storey
 Shelby House
Single Storey
Shelby House
Single Storey
 Brundah House
Single Storey
Brundah House
Single Storey
 Clydesale farm House
Single Storey
Clydesale farm House
Single Storey
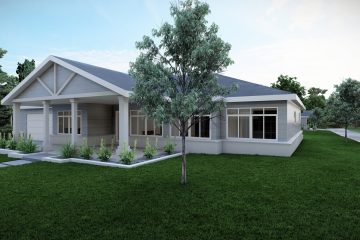 Hampton House Austral
Single Storey
Hampton House Austral
Single Storey
 Luddenham House
Single Storey
Luddenham House
Single Storey
 Milacevic House
Single Storey
Milacevic House
Single Storey
 Faber House
Single Storey
Faber House
Single Storey
 Austin House
Single Storey
Austin House
Single Storey
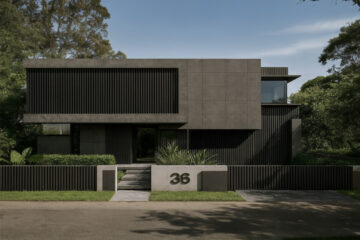 Two Story House- Changsha RD-Edmondson Park
Two Storey
Two Story House- Changsha RD-Edmondson Park
Two Storey
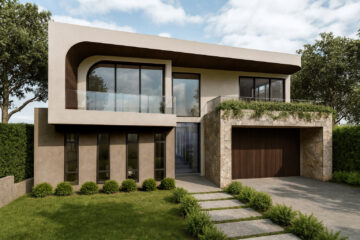 Salerwong place, Ryde
Two Storey
Salerwong place, Ryde
Two Storey
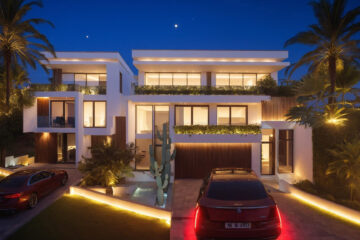 Burnie Street Clovelly
Two Storey
Burnie Street Clovelly
Two Storey
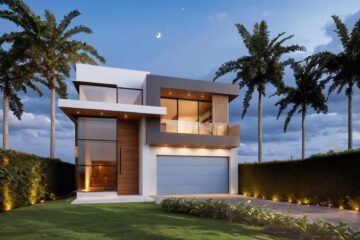 Richmond St, Banskia
Two Storey
Richmond St, Banskia
Two Storey
 Mudies Rd, St Ives
Two Storey
Mudies Rd, St Ives
Two Storey
 Leacock Lane
Two Storey
Leacock Lane
Two Storey
 Gledgewood Hills
Two Storey
Gledgewood Hills
Two Storey
 105 Barton St, Monteray
Two Storey
105 Barton St, Monteray
Two Storey
 Eton St, Lillyfield
Two Storey
Eton St, Lillyfield
Two Storey
 51 Ayres Rd, St Ives
Two Storey
51 Ayres Rd, St Ives
Two Storey
 Wellington Street, Harrington Park
Two Storey
Wellington Street, Harrington Park
Two Storey
 154 Kissing Point, Turramurra
Two Storey
154 Kissing Point, Turramurra
Two Storey
 Taleb house, Harrington Park
Two Storey
Taleb house, Harrington Park
Two Storey
 163 Dora St, Hurstville
Two Storey
163 Dora St, Hurstville
Two Storey
 45 Romney St, St Ives
Two Storey
45 Romney St, St Ives
Two Storey
 No 7 Mclymont Drive, Catherine Park
Two Storey
No 7 Mclymont Drive, Catherine Park
Two Storey
 Cherrywood Avenue, Wahroonga
Two Storey
Cherrywood Avenue, Wahroonga
Two Storey
 12 Romney Rd, St Ives
Two Storey
12 Romney Rd, St Ives
Two Storey
 Potrus House Catherine Fields
Two Storey
Potrus House Catherine Fields
Two Storey
 Cianter House Catherine Fields
Two Storey
Cianter House Catherine Fields
Two Storey
 Phillip St, Putney
Two Storey
Phillip St, Putney
Two Storey
 Strathlora House
Two Storey
Strathlora House
Two Storey
 Lucantonio House
Two Storey
Lucantonio House
Two Storey
 Kirkwall House
Two Storey
Kirkwall House
Two Storey
 Kellyville Subdivision
Two Storey
Kellyville Subdivision
Two Storey
 Jojic House
Two Storey
Jojic House
Two Storey
 Augusta House
Two Storey
Augusta House
Two Storey
 Rickard Rd, Strathfield
Two Storey
Rickard Rd, Strathfield
Two Storey
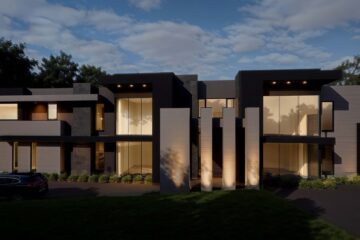 Two Storey- Zouch Rd, Denham Court
Two Storey with Basement
Two Storey- Zouch Rd, Denham Court
Two Storey with Basement
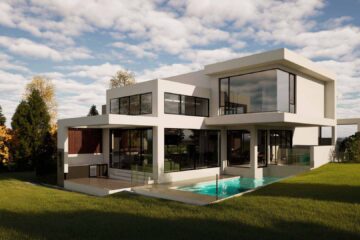 Cabarita Road
Two Storey with Basement
Cabarita Road
Two Storey with Basement
 22 Madrers ave Kogarah
Two Storey with Basement
22 Madrers ave Kogarah
Two Storey with Basement
 Bajenov House, Harrington Park
Two Storey with Basement
Bajenov House, Harrington Park
Two Storey with Basement
 Keefe St, Oran Park
Two Storey with Basement
Keefe St, Oran Park
Two Storey with Basement
 Burnside Circuit, Emerald Hills
Two Storey with Basement
Burnside Circuit, Emerald Hills
Two Storey with Basement
 Third Ave, Epping
Two Storey with Basement
Third Ave, Epping
Two Storey with Basement
 Bobadah St, Kingsgrove
Two Storey with Basement
Bobadah St, Kingsgrove
Two Storey with Basement
 Watson St, Putney
Two Storey with Basement
Watson St, Putney
Two Storey with Basement
 Castlemaine Ct, Harrington Park
Two Storey with Basement
Castlemaine Ct, Harrington Park
Two Storey with Basement
 Burnie Street Clovelly
Duplexes
Burnie Street Clovelly
Duplexes
 Earlwood Duplex
Duplexes
Earlwood Duplex
Duplexes
 Willougby St
Duplexes
Willougby St
Duplexes
 Bimbadeen Ave, Epping
Duplexes
Bimbadeen Ave, Epping
Duplexes
 Roslyn Ave, Northmead
Duplexes
Roslyn Ave, Northmead
Duplexes
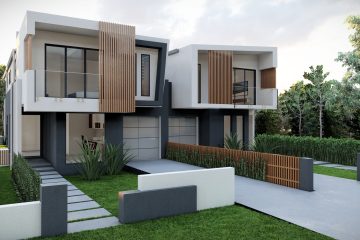 Willoughby St, Epping
Duplexes
Willoughby St, Epping
Duplexes
 Bellavista Duplex
Duplexes
Bellavista Duplex
Duplexes
 Chatterton St, Denham Court
Duplexes
Chatterton St, Denham Court
Duplexes
 Alton Ave, Concord
Duplexes
Alton Ave, Concord
Duplexes
 Lewellyn St, Rhodes
Duplexes
Lewellyn St, Rhodes
Duplexes
 Kiernan Cr, Abbotsbury
Duplexes
Kiernan Cr, Abbotsbury
Duplexes
 Russell St, Russell Lea
Duplexes
Russell St, Russell Lea
Duplexes
 Archer St, Concord
Duplexes
Archer St, Concord
Duplexes
 Lea Ave, Russell Lea
Duplexes
Lea Ave, Russell Lea
Duplexes
 Mackenzie Duplex
Duplexes
Mackenzie Duplex
Duplexes
 Dobson Cr, Dundas
Duplexes
Dobson Cr, Dundas
Duplexes
 Single Storey- Kerrs Rd, Mt Vernon - #1
Single Storey
Single Storey- Kerrs Rd, Mt Vernon - #1
Single Storey
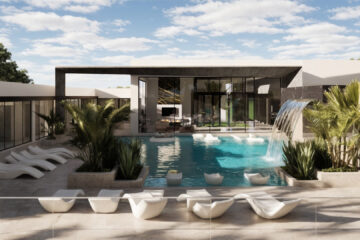 Single Storey- Kerrs Rd, Mt Vernon - #2
Single Storey
Single Storey- Kerrs Rd, Mt Vernon - #2
Single Storey
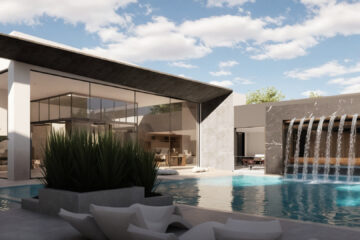 Single Storey- Kerrs Rd, Mt Vernon - #3
Single Storey
Single Storey- Kerrs Rd, Mt Vernon - #3
Single Storey
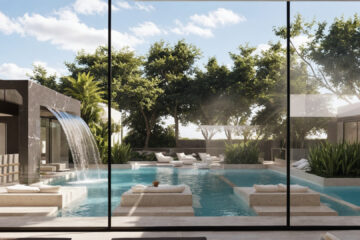 Single Storey- Kerrs Rd, Mt Vernon - #4
Single Storey
Single Storey- Kerrs Rd, Mt Vernon - #4
Single Storey
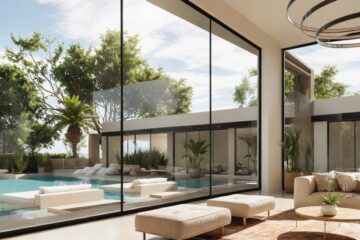 Single Storey- Kerrs Rd, Mt Vernon - #5
Single Storey
Single Storey- Kerrs Rd, Mt Vernon - #5
Single Storey
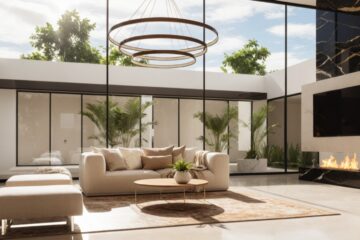 Single Storey- Kerrs Rd, Mt Vernon - #6
Single Storey
Single Storey- Kerrs Rd, Mt Vernon - #6
Single Storey
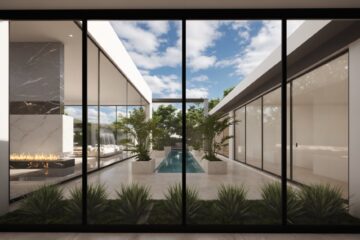 Single Storey- Kerrs Rd, Mt Vernon - #7
Single Storey
Single Storey- Kerrs Rd, Mt Vernon - #7
Single Storey
 Single Storey Dwelling- Baldi Dr, Silverdale - #1
Single Storey
Single Storey Dwelling- Baldi Dr, Silverdale - #1
Single Storey
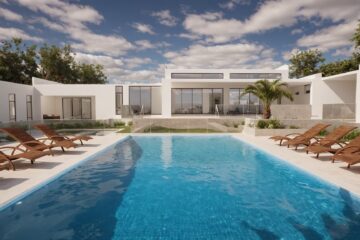 Single Storey Dwelling- Baldi Dr, Silverdale - #2
Single Storey
Single Storey Dwelling- Baldi Dr, Silverdale - #2
Single Storey
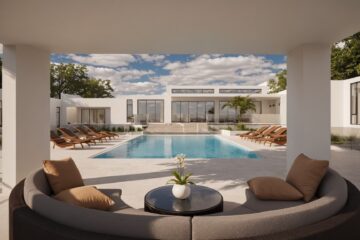 Single Storey Dwelling- Baldi Dr, Silverdale - #3
Single Storey
Single Storey Dwelling- Baldi Dr, Silverdale - #3
Single Storey
 Single Storey Dwelling- Baldi Dr, Silverdale - #4
Single Storey
Single Storey Dwelling- Baldi Dr, Silverdale - #4
Single Storey
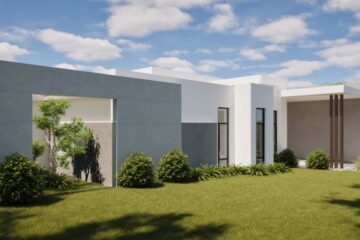 Single Storey Dwelling- Baldi Dr, Silverdale - #5
Single Storey
Single Storey Dwelling- Baldi Dr, Silverdale - #5
Single Storey
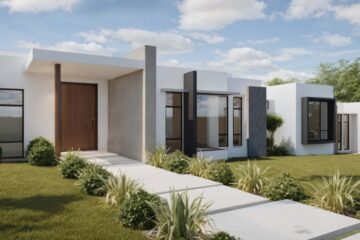 Single Storey Dwelling- Baldi Dr, Silverdale - #6
Single Storey
Single Storey Dwelling- Baldi Dr, Silverdale - #6
Single Storey
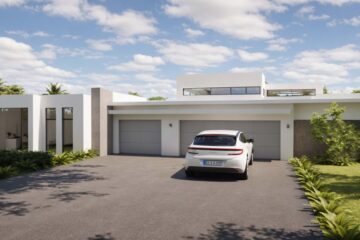 Single Storey Dwelling- Baldi Dr, Silverdale - #7
Single Storey
Single Storey Dwelling- Baldi Dr, Silverdale - #7
Single Storey
 Eton St, Lillyfield - #1
Two Storey
Eton St, Lillyfield - #1
Two Storey
 Eton St, Lillyfield - #2
Two Storey
Eton St, Lillyfield - #2
Two Storey
 Eton St, Lillyfield - #3
Two Storey
Eton St, Lillyfield - #3
Two Storey
 Eton St, Lillyfield - #4
Two Storey
Eton St, Lillyfield - #4
Two Storey
 Eton St, Lillyfield - #5
Two Storey
Eton St, Lillyfield - #5
Two Storey
 Eton St, Lillyfield - #6
Two Storey
Eton St, Lillyfield - #6
Two Storey
 Eton St, Lillyfield - #7
Two Storey
Eton St, Lillyfield - #7
Two Storey
 Eton St, Lillyfield - #8
Two Storey
Eton St, Lillyfield - #8
Two Storey
 Eton St, Lillyfield - #9
Two Storey
Eton St, Lillyfield - #9
Two Storey
 Eton St, Lillyfield - #10
Two Storey
Eton St, Lillyfield - #10
Two Storey
 Eton St, Lillyfield - #11
Two Storey
Eton St, Lillyfield - #11
Two Storey
 Eton St, Lillyfield - #12
Two Storey
Eton St, Lillyfield - #12
Two Storey
 Eton St, Lillyfield - #13
Two Storey
Eton St, Lillyfield - #13
Two Storey
 51 Ayres Rd, St Ives - #1
Two Storey
51 Ayres Rd, St Ives - #1
Two Storey
 51 Ayres Rd, St Ives - #2
Two Storey
51 Ayres Rd, St Ives - #2
Two Storey
 51 Ayres Rd, St Ives - #3
Two Storey
51 Ayres Rd, St Ives - #3
Two Storey
 51 Ayres Rd, St Ives - #4
Two Storey
51 Ayres Rd, St Ives - #4
Two Storey
 51 Ayres Rd, St Ives - #5
Two Storey
51 Ayres Rd, St Ives - #5
Two Storey
 51 Ayres Rd, St Ives - #6
Two Storey
51 Ayres Rd, St Ives - #6
Two Storey
 51 Ayres Rd, St Ives - #7
Two Storey
51 Ayres Rd, St Ives - #7
Two Storey
 51 Ayres Rd, St Ives - #8
Two Storey
51 Ayres Rd, St Ives - #8
Two Storey
 51 Ayres Rd, St Ives - #9
Two Storey
51 Ayres Rd, St Ives - #9
Two Storey
 51 Ayres Rd, St Ives - #10
Two Storey
51 Ayres Rd, St Ives - #10
Two Storey
 51 Ayres Rd, St Ives - #11
Two Storey
51 Ayres Rd, St Ives - #11
Two Storey
 51 Ayres Rd, St Ives - #12
Two Storey
51 Ayres Rd, St Ives - #12
Two Storey
 51 Ayres Rd, St Ives - #13
Two Storey
51 Ayres Rd, St Ives - #13
Two Storey
 51 Ayres Rd, St Ives - #14
Two Storey
51 Ayres Rd, St Ives - #14
Two Storey
 51 Ayres Rd, St Ives - #15
Two Storey
51 Ayres Rd, St Ives - #15
Two Storey
 51 Ayres Rd, St Ives - #16
Two Storey
51 Ayres Rd, St Ives - #16
Two Storey
 51 Ayres Rd, St Ives - #17
Two Storey
51 Ayres Rd, St Ives - #17
Two Storey
 51 Ayres Rd, St Ives - #18
Two Storey
51 Ayres Rd, St Ives - #18
Two Storey
 51 Ayres Rd, St Ives - #19
Two Storey
51 Ayres Rd, St Ives - #19
Two Storey
 51 Ayres Rd, St Ives - #20
Two Storey
51 Ayres Rd, St Ives - #20
Two Storey
 51 Ayres Rd, St Ives - #21
Two Storey
51 Ayres Rd, St Ives - #21
Two Storey
 51 Ayres Rd, St Ives - #22
Two Storey
51 Ayres Rd, St Ives - #22
Two Storey
 51 Ayres Rd, St Ives - #23
Two Storey
51 Ayres Rd, St Ives - #23
Two Storey
 51 Ayres Rd, St Ives - #24
Two Storey
51 Ayres Rd, St Ives - #24
Two Storey
 51 Ayres Rd, St Ives - #25
Two Storey
51 Ayres Rd, St Ives - #25
Two Storey
 51 Ayres Rd, St Ives - #26
Two Storey
51 Ayres Rd, St Ives - #26
Two Storey
 51 Ayres Rd, St Ives - #27
Two Storey
51 Ayres Rd, St Ives - #27
Two Storey
 51 Ayres Rd, St Ives - #28
Two Storey
51 Ayres Rd, St Ives - #28
Two Storey
 154 Kissing Point, Turramurra - #1
Two Storey
154 Kissing Point, Turramurra - #1
Two Storey
 154 Kissing Point, Turramurra - #2
Two Storey
154 Kissing Point, Turramurra - #2
Two Storey
 154 Kissing Point, Turramurra - #3
Two Storey
154 Kissing Point, Turramurra - #3
Two Storey
 154 Kissing Point, Turramurra - #4
Two Storey
154 Kissing Point, Turramurra - #4
Two Storey
 154 Kissing Point, Turramurra - #5
Two Storey
154 Kissing Point, Turramurra - #5
Two Storey
 154 Kissing Point, Turramurra - #6
Two Storey
154 Kissing Point, Turramurra - #6
Two Storey
 154 Kissing Point, Turramurra - #7
Two Storey
154 Kissing Point, Turramurra - #7
Two Storey
 154 Kissing Point, Turramurra - #8
Two Storey
154 Kissing Point, Turramurra - #8
Two Storey
 154 Kissing Point, Turramurra - #9
Two Storey
154 Kissing Point, Turramurra - #9
Two Storey
 154 Kissing Point, Turramurra - #10
Two Storey
154 Kissing Point, Turramurra - #10
Two Storey
 154 Kissing Point, Turramurra - #11
Two Storey
154 Kissing Point, Turramurra - #11
Two Storey
 154 Kissing Point, Turramurra - #12
Two Storey
154 Kissing Point, Turramurra - #12
Two Storey
 154 Kissing Point, Turramurra - #13
Two Storey
154 Kissing Point, Turramurra - #13
Two Storey
 154 Kissing Point, Turramurra - #14
Two Storey
154 Kissing Point, Turramurra - #14
Two Storey
 154 Kissing Point, Turramurra - #15
Two Storey
154 Kissing Point, Turramurra - #15
Two Storey
 154 Kissing Point, Turramurra - #16
Two Storey
154 Kissing Point, Turramurra - #16
Two Storey
 154 Kissing Point, Turramurra - #17
Two Storey
154 Kissing Point, Turramurra - #17
Two Storey
 154 Kissing Point, Turramurra - #18
Two Storey
154 Kissing Point, Turramurra - #18
Two Storey
 154 Kissing Point, Turramurra - #19
Two Storey
154 Kissing Point, Turramurra - #19
Two Storey
 154 Kissing Point, Turramurra - #20
Two Storey
154 Kissing Point, Turramurra - #20
Two Storey
 154 Kissing Point, Turramurra - #21
Two Storey
154 Kissing Point, Turramurra - #21
Two Storey
 154 Kissing Point, Turramurra - #22
Two Storey
154 Kissing Point, Turramurra - #22
Two Storey
 154 Kissing Point, Turramurra - #23
Two Storey
154 Kissing Point, Turramurra - #23
Two Storey
 154 Kissing Point, Turramurra - #24
Two Storey
154 Kissing Point, Turramurra - #24
Two Storey
 154 Kissing Point, Turramurra - #25
Two Storey
154 Kissing Point, Turramurra - #25
Two Storey
 163 Dora St, Hurstville - #1
Two Storey
163 Dora St, Hurstville - #1
Two Storey
 163 Dora St, Hurstville - #2
Two Storey
163 Dora St, Hurstville - #2
Two Storey
 163 Dora St, Hurstville - #3
Two Storey
163 Dora St, Hurstville - #3
Two Storey
 163 Dora St, Hurstville - #4
Two Storey
163 Dora St, Hurstville - #4
Two Storey
 163 Dora St, Hurstville - #5
Two Storey
163 Dora St, Hurstville - #5
Two Storey
 163 Dora St, Hurstville - #6
Two Storey
163 Dora St, Hurstville - #6
Two Storey
 163 Dora St, Hurstville - #7
Two Storey
163 Dora St, Hurstville - #7
Two Storey
 163 Dora St, Hurstville - #8
Two Storey
163 Dora St, Hurstville - #8
Two Storey
 163 Dora St, Hurstville - #9
Two Storey
163 Dora St, Hurstville - #9
Two Storey
 163 Dora St, Hurstville - #10
Two Storey
163 Dora St, Hurstville - #10
Two Storey
 163 Dora St, Hurstville - #11
Two Storey
163 Dora St, Hurstville - #11
Two Storey
 163 Dora St, Hurstville - #12
Two Storey
163 Dora St, Hurstville - #12
Two Storey
 45 Romney St, St Ives - #1
Two Storey
45 Romney St, St Ives - #1
Two Storey
 45 Romney St, St Ives - #2
Two Storey
45 Romney St, St Ives - #2
Two Storey
 45 Romney St, St Ives - #3
Two Storey
45 Romney St, St Ives - #3
Two Storey
 45 Romney St, St Ives - #4
Two Storey
45 Romney St, St Ives - #4
Two Storey
 45 Romney St, St Ives - #5
Two Storey
45 Romney St, St Ives - #5
Two Storey
 45 Romney St, St Ives - #6
Two Storey
45 Romney St, St Ives - #6
Two Storey
 45 Romney St, St Ives - #7
Two Storey
45 Romney St, St Ives - #7
Two Storey
 45 Romney St, St Ives - #8
Two Storey
45 Romney St, St Ives - #8
Two Storey
 45 Romney St, St Ives - #9
Two Storey
45 Romney St, St Ives - #9
Two Storey
 45 Romney St, St Ives - #10
Two Storey
45 Romney St, St Ives - #10
Two Storey
 45 Romney St, St Ives - #11
Two Storey
45 Romney St, St Ives - #11
Two Storey
 45 Romney St, St Ives - #12
Two Storey
45 Romney St, St Ives - #12
Two Storey
 45 Romney St, St Ives - #13
Two Storey
45 Romney St, St Ives - #13
Two Storey
 45 Romney St, St Ives - #14
Two Storey
45 Romney St, St Ives - #14
Two Storey
 45 Romney St, St Ives - #15
Two Storey
45 Romney St, St Ives - #15
Two Storey
 45 Romney St, St Ives - #16
Two Storey
45 Romney St, St Ives - #16
Two Storey
 45 Romney St, St Ives - #17
Two Storey
45 Romney St, St Ives - #17
Two Storey
 45 Romney St, St Ives - #18
Two Storey
45 Romney St, St Ives - #18
Two Storey
 45 Romney St, St Ives - #19
Two Storey
45 Romney St, St Ives - #19
Two Storey
 45 Romney St, St Ives - #20
Two Storey
45 Romney St, St Ives - #20
Two Storey
 45 Romney St, St Ives - #21
Two Storey
45 Romney St, St Ives - #21
Two Storey
 45 Romney St, St Ives - #22
Two Storey
45 Romney St, St Ives - #22
Two Storey
 45 Romney St, St Ives - #23
Two Storey
45 Romney St, St Ives - #23
Two Storey
 45 Romney St, St Ives - #24
Two Storey
45 Romney St, St Ives - #24
Two Storey
 45 Romney St, St Ives - #25
Two Storey
45 Romney St, St Ives - #25
Two Storey
 45 Romney St, St Ives - #26
Two Storey
45 Romney St, St Ives - #26
Two Storey
 No 7 Mclymont Drive, Catherine Park - #1
Two Storey
No 7 Mclymont Drive, Catherine Park - #1
Two Storey
 No 7 Mclymont Drive, Catherine Park - #2
Two Storey
No 7 Mclymont Drive, Catherine Park - #2
Two Storey
 No 7 Mclymont Drive, Catherine Park - #3
Two Storey
No 7 Mclymont Drive, Catherine Park - #3
Two Storey
 No 7 Mclymont Drive, Catherine Park - #4
Two Storey
No 7 Mclymont Drive, Catherine Park - #4
Two Storey
 No 7 Mclymont Drive, Catherine Park - #5
Two Storey
No 7 Mclymont Drive, Catherine Park - #5
Two Storey
 No 7 Mclymont Drive, Catherine Park - #6
Two Storey
No 7 Mclymont Drive, Catherine Park - #6
Two Storey
 No 7 Mclymont Drive, Catherine Park - #7
Two Storey
No 7 Mclymont Drive, Catherine Park - #7
Two Storey
 No 7 Mclymont Drive, Catherine Park - #8
Two Storey
No 7 Mclymont Drive, Catherine Park - #8
Two Storey
 Cherrywood Avenue, Wahroonga - #1
Two Storey
Cherrywood Avenue, Wahroonga - #1
Two Storey
 Cherrywood Avenue, Wahroonga - #2
Two Storey
Cherrywood Avenue, Wahroonga - #2
Two Storey
 Cherrywood Avenue, Wahroonga - #3
Two Storey
Cherrywood Avenue, Wahroonga - #3
Two Storey
 Cherrywood Avenue, Wahroonga - #4
Two Storey
Cherrywood Avenue, Wahroonga - #4
Two Storey
 Cherrywood Avenue, Wahroonga - #5
Two Storey
Cherrywood Avenue, Wahroonga - #5
Two Storey
 Cherrywood Avenue, Wahroonga - #6
Two Storey
Cherrywood Avenue, Wahroonga - #6
Two Storey
 Cherrywood Avenue, Wahroonga - #7
Two Storey
Cherrywood Avenue, Wahroonga - #7
Two Storey
 Cherrywood Avenue, Wahroonga - #8
Two Storey
Cherrywood Avenue, Wahroonga - #8
Two Storey
 Cherrywood Avenue, Wahroonga - #9
Two Storey
Cherrywood Avenue, Wahroonga - #9
Two Storey
 Cherrywood Avenue, Wahroonga - #10
Two Storey
Cherrywood Avenue, Wahroonga - #10
Two Storey
 Cherrywood Avenue, Wahroonga - #11
Two Storey
Cherrywood Avenue, Wahroonga - #11
Two Storey
 Cherrywood Avenue, Wahroonga - #12
Two Storey
Cherrywood Avenue, Wahroonga - #12
Two Storey
 Cherrywood Avenue, Wahroonga - #13
Two Storey
Cherrywood Avenue, Wahroonga - #13
Two Storey
 Cherrywood Avenue, Wahroonga - #14
Two Storey
Cherrywood Avenue, Wahroonga - #14
Two Storey
 Cherrywood Avenue, Wahroonga - #15
Two Storey
Cherrywood Avenue, Wahroonga - #15
Two Storey
 Cherrywood Avenue, Wahroonga - #16
Two Storey
Cherrywood Avenue, Wahroonga - #16
Two Storey
 Cherrywood Avenue, Wahroonga - #17
Two Storey
Cherrywood Avenue, Wahroonga - #17
Two Storey
 Cherrywood Avenue, Wahroonga - #18
Two Storey
Cherrywood Avenue, Wahroonga - #18
Two Storey
 Cherrywood Avenue, Wahroonga - #19
Two Storey
Cherrywood Avenue, Wahroonga - #19
Two Storey
 Cherrywood Avenue, Wahroonga - #20
Two Storey
Cherrywood Avenue, Wahroonga - #20
Two Storey
 Cherrywood Avenue, Wahroonga - #21
Two Storey
Cherrywood Avenue, Wahroonga - #21
Two Storey
 Cherrywood Avenue, Wahroonga - #22
Two Storey
Cherrywood Avenue, Wahroonga - #22
Two Storey
 Cherrywood Avenue, Wahroonga - #23
Two Storey
Cherrywood Avenue, Wahroonga - #23
Two Storey
 12 Romney Rd, St Ives - #1
Two Storey
12 Romney Rd, St Ives - #1
Two Storey
 12 Romney Rd, St Ives - #2
Two Storey
12 Romney Rd, St Ives - #2
Two Storey
 12 Romney Rd, St Ives - #3
Two Storey
12 Romney Rd, St Ives - #3
Two Storey
 12 Romney Rd, St Ives - #4
Two Storey
12 Romney Rd, St Ives - #4
Two Storey
 12 Romney Rd, St Ives - #5
Two Storey
12 Romney Rd, St Ives - #5
Two Storey
 12 Romney Rd, St Ives - #6
Two Storey
12 Romney Rd, St Ives - #6
Two Storey
 12 Romney Rd, St Ives - #7
Two Storey
12 Romney Rd, St Ives - #7
Two Storey
 12 Romney Rd, St Ives - #8
Two Storey
12 Romney Rd, St Ives - #8
Two Storey
 12 Romney Rd, St Ives - #9
Two Storey
12 Romney Rd, St Ives - #9
Two Storey
 12 Romney Rd, St Ives - #10
Two Storey
12 Romney Rd, St Ives - #10
Two Storey
 12 Romney Rd, St Ives - #11
Two Storey
12 Romney Rd, St Ives - #11
Two Storey
 12 Romney Rd, St Ives - #12
Two Storey
12 Romney Rd, St Ives - #12
Two Storey
 12 Romney Rd, St Ives - #13
Two Storey
12 Romney Rd, St Ives - #13
Two Storey
 12 Romney Rd, St Ives - #14
Two Storey
12 Romney Rd, St Ives - #14
Two Storey
 12 Romney Rd, St Ives - #15
Two Storey
12 Romney Rd, St Ives - #15
Two Storey
 12 Romney Rd, St Ives - #16
Two Storey
12 Romney Rd, St Ives - #16
Two Storey
 12 Romney Rd, St Ives - #17
Two Storey
12 Romney Rd, St Ives - #17
Two Storey
 12 Romney Rd, St Ives - #18
Two Storey
12 Romney Rd, St Ives - #18
Two Storey
 12 Romney Rd, St Ives - #19
Two Storey
12 Romney Rd, St Ives - #19
Two Storey
 12 Romney Rd, St Ives - #20
Two Storey
12 Romney Rd, St Ives - #20
Two Storey
 12 Romney Rd, St Ives - #21
Two Storey
12 Romney Rd, St Ives - #21
Two Storey
 12 Romney Rd, St Ives - #22
Two Storey
12 Romney Rd, St Ives - #22
Two Storey
 12 Romney Rd, St Ives - #23
Two Storey
12 Romney Rd, St Ives - #23
Two Storey
 12 Romney Rd, St Ives - #24
Two Storey
12 Romney Rd, St Ives - #24
Two Storey
 12 Romney Rd, St Ives - #25
Two Storey
12 Romney Rd, St Ives - #25
Two Storey
 12 Romney Rd, St Ives - #26
Two Storey
12 Romney Rd, St Ives - #26
Two Storey
 12 Romney Rd, St Ives - #27
Two Storey
12 Romney Rd, St Ives - #27
Two Storey
 12 Romney Rd, St Ives - #28
Two Storey
12 Romney Rd, St Ives - #28
Two Storey
 12 Romney Rd, St Ives - #29
Two Storey
12 Romney Rd, St Ives - #29
Two Storey
 12 Romney Rd, St Ives - #30
Two Storey
12 Romney Rd, St Ives - #30
Two Storey
 12 Romney Rd, St Ives - #31
Two Storey
12 Romney Rd, St Ives - #31
Two Storey
 12 Romney Rd, St Ives - #32
Two Storey
12 Romney Rd, St Ives - #32
Two Storey
 12 Romney Rd, St Ives - #33
Two Storey
12 Romney Rd, St Ives - #33
Two Storey
 Phillip St, Putney - #1
Two Storey
Phillip St, Putney - #1
Two Storey
 Phillip St, Putney - #2
Two Storey
Phillip St, Putney - #2
Two Storey
 Phillip St, Putney - #3
Two Storey
Phillip St, Putney - #3
Two Storey
 Phillip St, Putney - #4
Two Storey
Phillip St, Putney - #4
Two Storey
 Phillip St, Putney - #5
Two Storey
Phillip St, Putney - #5
Two Storey
 Phillip St, Putney - #6
Two Storey
Phillip St, Putney - #6
Two Storey
 Phillip St, Putney - #7
Two Storey
Phillip St, Putney - #7
Two Storey
 Phillip St, Putney - #8
Two Storey
Phillip St, Putney - #8
Two Storey
 Phillip St, Putney - #9
Two Storey
Phillip St, Putney - #9
Two Storey
 Phillip St, Putney - #10
Two Storey
Phillip St, Putney - #10
Two Storey
 Phillip St, Putney - #11
Two Storey
Phillip St, Putney - #11
Two Storey
 Phillip St, Putney - #12
Two Storey
Phillip St, Putney - #12
Two Storey
 Phillip St, Putney - #13
Two Storey
Phillip St, Putney - #13
Two Storey
 Phillip St, Putney - #14
Two Storey
Phillip St, Putney - #14
Two Storey
 Phillip St, Putney - #15
Two Storey
Phillip St, Putney - #15
Two Storey
 Phillip St, Putney - #16
Two Storey
Phillip St, Putney - #16
Two Storey
 Phillip St, Putney - #17
Two Storey
Phillip St, Putney - #17
Two Storey
 Phillip St, Putney - #18
Two Storey
Phillip St, Putney - #18
Two Storey
 Phillip St, Putney - #19
Two Storey
Phillip St, Putney - #19
Two Storey
 Phillip St, Putney - #20
Two Storey
Phillip St, Putney - #20
Two Storey
 Phillip St, Putney - #21
Two Storey
Phillip St, Putney - #21
Two Storey
 Phillip St, Putney - #22
Two Storey
Phillip St, Putney - #22
Two Storey
 Phillip St, Putney - #23
Two Storey
Phillip St, Putney - #23
Two Storey
 Phillip St, Putney - #24
Two Storey
Phillip St, Putney - #24
Two Storey
 Phillip St, Putney - #25
Two Storey
Phillip St, Putney - #25
Two Storey
 Phillip St, Putney - #26
Two Storey
Phillip St, Putney - #26
Two Storey
 Phillip St, Putney - #27
Two Storey
Phillip St, Putney - #27
Two Storey
 Phillip St, Putney - #28
Two Storey
Phillip St, Putney - #28
Two Storey
 Phillip St, Putney - #29
Two Storey
Phillip St, Putney - #29
Two Storey
 Phillip St, Putney - #30
Two Storey
Phillip St, Putney - #30
Two Storey
 Phillip St, Putney - #31
Two Storey
Phillip St, Putney - #31
Two Storey
 Strathlora House - #1
Two Storey
Strathlora House - #1
Two Storey
 Strathlora House - #2
Two Storey
Strathlora House - #2
Two Storey
 Strathlora House - #3
Two Storey
Strathlora House - #3
Two Storey
 Strathlora House - #4
Two Storey
Strathlora House - #4
Two Storey
 Strathlora House - #5
Two Storey
Strathlora House - #5
Two Storey
 Strathlora House - #6
Two Storey
Strathlora House - #6
Two Storey
 Strathlora House - #7
Two Storey
Strathlora House - #7
Two Storey
 Strathlora House - #8
Two Storey
Strathlora House - #8
Two Storey
 Strathlora House - #9
Two Storey
Strathlora House - #9
Two Storey
 Strathlora House - #10
Two Storey
Strathlora House - #10
Two Storey
 Strathlora House - #11
Two Storey
Strathlora House - #11
Two Storey
 Strathlora House - #12
Two Storey
Strathlora House - #12
Two Storey
 Kirkwall House - #1
Two Storey
Kirkwall House - #1
Two Storey
 Kirkwall House - #2
Two Storey
Kirkwall House - #2
Two Storey
 Kirkwall House - #3
Two Storey
Kirkwall House - #3
Two Storey
 Kirkwall House - #4
Two Storey
Kirkwall House - #4
Two Storey
 Kirkwall House - #5
Two Storey
Kirkwall House - #5
Two Storey
 Kirkwall House - #6
Two Storey
Kirkwall House - #6
Two Storey
 Kirkwall House - #7
Two Storey
Kirkwall House - #7
Two Storey
 Kirkwall House - #8
Two Storey
Kirkwall House - #8
Two Storey
 Kirkwall House - #9
Two Storey
Kirkwall House - #9
Two Storey
 Kirkwall House - #10
Two Storey
Kirkwall House - #10
Two Storey
 Kellyville Subdivision - #1
Two Storey
Kellyville Subdivision - #1
Two Storey
 Kellyville Subdivision - #2
Two Storey
Kellyville Subdivision - #2
Two Storey
 Kellyville Subdivision - #3
Two Storey
Kellyville Subdivision - #3
Two Storey
 Kellyville Subdivision - #4
Two Storey
Kellyville Subdivision - #4
Two Storey
 Kellyville Subdivision - #5
Two Storey
Kellyville Subdivision - #5
Two Storey
 Kellyville Subdivision - #6
Two Storey
Kellyville Subdivision - #6
Two Storey
 Kellyville Subdivision - #7
Two Storey
Kellyville Subdivision - #7
Two Storey
 Kellyville Subdivision - #8
Two Storey
Kellyville Subdivision - #8
Two Storey
 Kellyville Subdivision - #9
Two Storey
Kellyville Subdivision - #9
Two Storey
 Kellyville Subdivision - #10
Two Storey
Kellyville Subdivision - #10
Two Storey
 Kellyville Subdivision - #11
Two Storey
Kellyville Subdivision - #11
Two Storey
 Kellyville Subdivision - #12
Two Storey
Kellyville Subdivision - #12
Two Storey
 Kellyville Subdivision - #13
Two Storey
Kellyville Subdivision - #13
Two Storey
 Kellyville Subdivision - #14
Two Storey
Kellyville Subdivision - #14
Two Storey
 Kellyville Subdivision - #15
Two Storey
Kellyville Subdivision - #15
Two Storey
 Kellyville Subdivision - #16
Two Storey
Kellyville Subdivision - #16
Two Storey
 Kellyville Subdivision - #17
Two Storey
Kellyville Subdivision - #17
Two Storey
 Keefe St, Oran Park - #1
Two Storey with Basement
Keefe St, Oran Park - #1
Two Storey with Basement
 Keefe St, Oran Park - #2
Two Storey with Basement
Keefe St, Oran Park - #2
Two Storey with Basement
 Keefe St, Oran Park - #3
Two Storey with Basement
Keefe St, Oran Park - #3
Two Storey with Basement
 Keefe St, Oran Park - #4
Two Storey with Basement
Keefe St, Oran Park - #4
Two Storey with Basement
 Keefe St, Oran Park - #5
Two Storey with Basement
Keefe St, Oran Park - #5
Two Storey with Basement
 Keefe St, Oran Park - #6
Two Storey with Basement
Keefe St, Oran Park - #6
Two Storey with Basement
 Keefe St, Oran Park - #7
Two Storey with Basement
Keefe St, Oran Park - #7
Two Storey with Basement
 Keefe St, Oran Park - #8
Two Storey with Basement
Keefe St, Oran Park - #8
Two Storey with Basement
 Third Ave, Epping - #1
Two Storey with Basement
Third Ave, Epping - #1
Two Storey with Basement
 Third Ave, Epping - #2
Two Storey with Basement
Third Ave, Epping - #2
Two Storey with Basement
 Third Ave, Epping - #3
Two Storey with Basement
Third Ave, Epping - #3
Two Storey with Basement
 Third Ave, Epping - #4
Two Storey with Basement
Third Ave, Epping - #4
Two Storey with Basement
 Third Ave, Epping - #5
Two Storey with Basement
Third Ave, Epping - #5
Two Storey with Basement
 Third Ave, Epping - #6
Two Storey with Basement
Third Ave, Epping - #6
Two Storey with Basement
 Third Ave, Epping - #7
Two Storey with Basement
Third Ave, Epping - #7
Two Storey with Basement
 Third Ave, Epping - #8
Two Storey with Basement
Third Ave, Epping - #8
Two Storey with Basement
 Third Ave, Epping - #9
Two Storey with Basement
Third Ave, Epping - #9
Two Storey with Basement
 Bobadah St, Kingsgrove - #1
Two Storey with Basement
Bobadah St, Kingsgrove - #1
Two Storey with Basement
 Bobadah St, Kingsgrove - #2
Two Storey with Basement
Bobadah St, Kingsgrove - #2
Two Storey with Basement
 Bobadah St, Kingsgrove - #3
Two Storey with Basement
Bobadah St, Kingsgrove - #3
Two Storey with Basement
 Bobadah St, Kingsgrove - #4
Two Storey with Basement
Bobadah St, Kingsgrove - #4
Two Storey with Basement
 Bobadah St, Kingsgrove - #5
Two Storey with Basement
Bobadah St, Kingsgrove - #5
Two Storey with Basement
 Bobadah St, Kingsgrove - #6
Two Storey with Basement
Bobadah St, Kingsgrove - #6
Two Storey with Basement
 Bobadah St, Kingsgrove - #7
Two Storey with Basement
Bobadah St, Kingsgrove - #7
Two Storey with Basement
 Bobadah St, Kingsgrove - #8
Two Storey with Basement
Bobadah St, Kingsgrove - #8
Two Storey with Basement
 Bobadah St, Kingsgrove - #9
Two Storey with Basement
Bobadah St, Kingsgrove - #9
Two Storey with Basement
 Bobadah St, Kingsgrove - #10
Two Storey with Basement
Bobadah St, Kingsgrove - #10
Two Storey with Basement
 Bobadah St, Kingsgrove - #11
Two Storey with Basement
Bobadah St, Kingsgrove - #11
Two Storey with Basement
 Bobadah St, Kingsgrove - #12
Two Storey with Basement
Bobadah St, Kingsgrove - #12
Two Storey with Basement
 Bobadah St, Kingsgrove - #13
Two Storey with Basement
Bobadah St, Kingsgrove - #13
Two Storey with Basement
 Watson St, Putney - #1
Two Storey with Basement
Watson St, Putney - #1
Two Storey with Basement
 Watson St, Putney - #2
Two Storey with Basement
Watson St, Putney - #2
Two Storey with Basement
 Watson St, Putney - #3
Two Storey with Basement
Watson St, Putney - #3
Two Storey with Basement
 Watson St, Putney - #4
Two Storey with Basement
Watson St, Putney - #4
Two Storey with Basement
 Watson St, Putney - #5
Two Storey with Basement
Watson St, Putney - #5
Two Storey with Basement
 Watson St, Putney - #6
Two Storey with Basement
Watson St, Putney - #6
Two Storey with Basement
 Watson St, Putney - #7
Two Storey with Basement
Watson St, Putney - #7
Two Storey with Basement
 Watson St, Putney - #8
Two Storey with Basement
Watson St, Putney - #8
Two Storey with Basement
 Watson St, Putney - #9
Two Storey with Basement
Watson St, Putney - #9
Two Storey with Basement
 Watson St, Putney - #10
Two Storey with Basement
Watson St, Putney - #10
Two Storey with Basement
 Castlemaine Ct, Harrington Park - #1
Two Storey with Basement
Castlemaine Ct, Harrington Park - #1
Two Storey with Basement
 Castlemaine Ct, Harrington Park - #2
Two Storey with Basement
Castlemaine Ct, Harrington Park - #2
Two Storey with Basement
 Castlemaine Ct, Harrington Park - #3
Two Storey with Basement
Castlemaine Ct, Harrington Park - #3
Two Storey with Basement
 Castlemaine Ct, Harrington Park - #4
Two Storey with Basement
Castlemaine Ct, Harrington Park - #4
Two Storey with Basement
 Castlemaine Ct, Harrington Park - #5
Two Storey with Basement
Castlemaine Ct, Harrington Park - #5
Two Storey with Basement
 Castlemaine Ct, Harrington Park - #6
Two Storey with Basement
Castlemaine Ct, Harrington Park - #6
Two Storey with Basement
 Castlemaine Ct, Harrington Park - #7
Two Storey with Basement
Castlemaine Ct, Harrington Park - #7
Two Storey with Basement
 Castlemaine Ct, Harrington Park - #8
Two Storey with Basement
Castlemaine Ct, Harrington Park - #8
Two Storey with Basement
 Castlemaine Ct, Harrington Park - #9
Two Storey with Basement
Castlemaine Ct, Harrington Park - #9
Two Storey with Basement
 Castlemaine Ct, Harrington Park - #10
Two Storey with Basement
Castlemaine Ct, Harrington Park - #10
Two Storey with Basement
 Castlemaine Ct, Harrington Park - #11
Two Storey with Basement
Castlemaine Ct, Harrington Park - #11
Two Storey with Basement
 Castlemaine Ct, Harrington Park - #12
Two Storey with Basement
Castlemaine Ct, Harrington Park - #12
Two Storey with Basement
 Castlemaine Ct, Harrington Park - #13
Two Storey with Basement
Castlemaine Ct, Harrington Park - #13
Two Storey with Basement
 Castlemaine Ct, Harrington Park - #14
Two Storey with Basement
Castlemaine Ct, Harrington Park - #14
Two Storey with Basement
 Castlemaine Ct, Harrington Park - #15
Two Storey with Basement
Castlemaine Ct, Harrington Park - #15
Two Storey with Basement
 Mckenzie House - #1
Alterations & Additions
Mckenzie House - #1
Alterations & Additions
 Mckenzie House - #2
Alterations & Additions
Mckenzie House - #2
Alterations & Additions
 Mckenzie House - #3
Alterations & Additions
Mckenzie House - #3
Alterations & Additions
 Mckenzie House - #4
Alterations & Additions
Mckenzie House - #4
Alterations & Additions
 Mckenzie House - #5
Alterations & Additions
Mckenzie House - #5
Alterations & Additions
 Mckenzie House - #6
Alterations & Additions
Mckenzie House - #6
Alterations & Additions
 Mckenzie House - #7
Alterations & Additions
Mckenzie House - #7
Alterations & Additions
 Bickley Vale Acreage - #1
Acreages
Bickley Vale Acreage - #1
Acreages
 Bickley Vale Acreage - #2
Acreages
Bickley Vale Acreage - #2
Acreages
 Bickley Vale Acreage - #3
Acreages
Bickley Vale Acreage - #3
Acreages
 Bickley Vale Acreage - #4
Acreages
Bickley Vale Acreage - #4
Acreages
 Bickley Vale Acreage - #5
Acreages
Bickley Vale Acreage - #5
Acreages
 Bickley Vale Acreage - #6
Acreages
Bickley Vale Acreage - #6
Acreages
 Bickley Vale Acreage - #7
Acreages
Bickley Vale Acreage - #7
Acreages
 Bickley Vale Acreage - #8
Acreages
Bickley Vale Acreage - #8
Acreages
 Bickley Vale Acreage - #9
Acreages
Bickley Vale Acreage - #9
Acreages
 Bickley Vale Acreage - #10
Acreages
Bickley Vale Acreage - #10
Acreages
 Bickley Vale Acreage - #11
Acreages
Bickley Vale Acreage - #11
Acreages
 Bickley Vale Acreage - #12
Acreages
Bickley Vale Acreage - #12
Acreages
 Bickley Vale Acreage - #13
Acreages
Bickley Vale Acreage - #13
Acreages
 Willougby St - #1
Duplexes
Willougby St - #1
Duplexes
 Willougby St - #2
Duplexes
Willougby St - #2
Duplexes
 Willougby St - #3
Duplexes
Willougby St - #3
Duplexes
 Willougby St - #4
Duplexes
Willougby St - #4
Duplexes
 Willougby St - #5
Duplexes
Willougby St - #5
Duplexes
 Willougby St - #6
Duplexes
Willougby St - #6
Duplexes
 Willougby St - #7
Duplexes
Willougby St - #7
Duplexes
 Willougby St - #8
Duplexes
Willougby St - #8
Duplexes
 Willougby St - #9
Duplexes
Willougby St - #9
Duplexes
 Willougby St - #10
Duplexes
Willougby St - #10
Duplexes
 Willougby St - #11
Duplexes
Willougby St - #11
Duplexes
 Willougby St - #12
Duplexes
Willougby St - #12
Duplexes
 Willougby St - #13
Duplexes
Willougby St - #13
Duplexes
 Bimbadeen Ave, Epping - #1
Duplexes
Bimbadeen Ave, Epping - #1
Duplexes
 Bimbadeen Ave, Epping - #2
Duplexes
Bimbadeen Ave, Epping - #2
Duplexes
 Bimbadeen Ave, Epping - #3
Duplexes
Bimbadeen Ave, Epping - #3
Duplexes
 Bimbadeen Ave, Epping - #4
Duplexes
Bimbadeen Ave, Epping - #4
Duplexes
 Bimbadeen Ave, Epping - #5
Duplexes
Bimbadeen Ave, Epping - #5
Duplexes
 Bimbadeen Ave, Epping - #6
Duplexes
Bimbadeen Ave, Epping - #6
Duplexes
 Bimbadeen Ave, Epping - #7
Duplexes
Bimbadeen Ave, Epping - #7
Duplexes
 Bimbadeen Ave, Epping - #8
Duplexes
Bimbadeen Ave, Epping - #8
Duplexes
 Bimbadeen Ave, Epping - #9
Duplexes
Bimbadeen Ave, Epping - #9
Duplexes
 Bimbadeen Ave, Epping - #10
Duplexes
Bimbadeen Ave, Epping - #10
Duplexes
 Bimbadeen Ave, Epping - #11
Duplexes
Bimbadeen Ave, Epping - #11
Duplexes
 Roslyn Ave, Northmead - #1
Duplexes
Roslyn Ave, Northmead - #1
Duplexes
 Roslyn Ave, Northmead - #2
Duplexes
Roslyn Ave, Northmead - #2
Duplexes
 Roslyn Ave, Northmead - #3
Duplexes
Roslyn Ave, Northmead - #3
Duplexes
 Roslyn Ave, Northmead - #4
Duplexes
Roslyn Ave, Northmead - #4
Duplexes
 Roslyn Ave, Northmead - #5
Duplexes
Roslyn Ave, Northmead - #5
Duplexes
 Roslyn Ave, Northmead - #6
Duplexes
Roslyn Ave, Northmead - #6
Duplexes
 Roslyn Ave, Northmead - #7
Duplexes
Roslyn Ave, Northmead - #7
Duplexes
 Roslyn Ave, Northmead - #8
Duplexes
Roslyn Ave, Northmead - #8
Duplexes
 Roslyn Ave, Northmead - #9
Duplexes
Roslyn Ave, Northmead - #9
Duplexes
 Roslyn Ave, Northmead - #10
Duplexes
Roslyn Ave, Northmead - #10
Duplexes
 Roslyn Ave, Northmead - #11
Duplexes
Roslyn Ave, Northmead - #11
Duplexes
 Roslyn Ave, Northmead - #12
Duplexes
Roslyn Ave, Northmead - #12
Duplexes
 Roslyn Ave, Northmead - #13
Duplexes
Roslyn Ave, Northmead - #13
Duplexes
 Roslyn Ave, Northmead - #14
Duplexes
Roslyn Ave, Northmead - #14
Duplexes
 Alton Ave, Concord - #1
Duplexes
Alton Ave, Concord - #1
Duplexes
 Alton Ave, Concord - #2
Duplexes
Alton Ave, Concord - #2
Duplexes
 Alton Ave, Concord - #3
Duplexes
Alton Ave, Concord - #3
Duplexes
 Alton Ave, Concord - #4
Duplexes
Alton Ave, Concord - #4
Duplexes
 Alton Ave, Concord - #5
Duplexes
Alton Ave, Concord - #5
Duplexes
 Alton Ave, Concord - #6
Duplexes
Alton Ave, Concord - #6
Duplexes
 Alton Ave, Concord - #7
Duplexes
Alton Ave, Concord - #7
Duplexes
 Alton Ave, Concord - #8
Duplexes
Alton Ave, Concord - #8
Duplexes
 Alton Ave, Concord - #9
Duplexes
Alton Ave, Concord - #9
Duplexes
 Alton Ave, Concord - #10
Duplexes
Alton Ave, Concord - #10
Duplexes
 Alton Ave, Concord - #11
Duplexes
Alton Ave, Concord - #11
Duplexes
 Alton Ave, Concord - #12
Duplexes
Alton Ave, Concord - #12
Duplexes
 Alton Ave, Concord - #13
Duplexes
Alton Ave, Concord - #13
Duplexes
 Lewellyn St, Rhodes - #1
Duplexes
Lewellyn St, Rhodes - #1
Duplexes
 Lewellyn St, Rhodes - #2
Duplexes
Lewellyn St, Rhodes - #2
Duplexes
 Lewellyn St, Rhodes - #3
Duplexes
Lewellyn St, Rhodes - #3
Duplexes
 Lewellyn St, Rhodes - #4
Duplexes
Lewellyn St, Rhodes - #4
Duplexes
 Lewellyn St, Rhodes - #5
Duplexes
Lewellyn St, Rhodes - #5
Duplexes
 Lewellyn St, Rhodes - #6
Duplexes
Lewellyn St, Rhodes - #6
Duplexes
 Lewellyn St, Rhodes - #7
Duplexes
Lewellyn St, Rhodes - #7
Duplexes
 Lewellyn St, Rhodes - #8
Duplexes
Lewellyn St, Rhodes - #8
Duplexes
 Lewellyn St, Rhodes - #9
Duplexes
Lewellyn St, Rhodes - #9
Duplexes
 Lewellyn St, Rhodes - #10
Duplexes
Lewellyn St, Rhodes - #10
Duplexes
 Lewellyn St, Rhodes - #11
Duplexes
Lewellyn St, Rhodes - #11
Duplexes
 Lewellyn St, Rhodes - #12
Duplexes
Lewellyn St, Rhodes - #12
Duplexes
 Kiernan Cr, Abbotsbury - #1
Duplexes
Kiernan Cr, Abbotsbury - #1
Duplexes
 Kiernan Cr, Abbotsbury - #2
Duplexes
Kiernan Cr, Abbotsbury - #2
Duplexes
 Kiernan Cr, Abbotsbury - #3
Duplexes
Kiernan Cr, Abbotsbury - #3
Duplexes
 Kiernan Cr, Abbotsbury - #4
Duplexes
Kiernan Cr, Abbotsbury - #4
Duplexes
 Kiernan Cr, Abbotsbury - #5
Duplexes
Kiernan Cr, Abbotsbury - #5
Duplexes
 Kiernan Cr, Abbotsbury - #6
Duplexes
Kiernan Cr, Abbotsbury - #6
Duplexes
 Kiernan Cr, Abbotsbury - #7
Duplexes
Kiernan Cr, Abbotsbury - #7
Duplexes
 Kiernan Cr, Abbotsbury - #8
Duplexes
Kiernan Cr, Abbotsbury - #8
Duplexes
 Kiernan Cr, Abbotsbury - #9
Duplexes
Kiernan Cr, Abbotsbury - #9
Duplexes
 Kiernan Cr, Abbotsbury - #10
Duplexes
Kiernan Cr, Abbotsbury - #10
Duplexes
 Russell St, Russell Lea - #1
Duplexes
Russell St, Russell Lea - #1
Duplexes
 Russell St, Russell Lea - #2
Duplexes
Russell St, Russell Lea - #2
Duplexes
 Russell St, Russell Lea - #3
Duplexes
Russell St, Russell Lea - #3
Duplexes
 Russell St, Russell Lea - #4
Duplexes
Russell St, Russell Lea - #4
Duplexes
 Russell St, Russell Lea - #5
Duplexes
Russell St, Russell Lea - #5
Duplexes
 Russell St, Russell Lea - #6
Duplexes
Russell St, Russell Lea - #6
Duplexes
 Russell St, Russell Lea - #7
Duplexes
Russell St, Russell Lea - #7
Duplexes
 Russell St, Russell Lea - #8
Duplexes
Russell St, Russell Lea - #8
Duplexes
 Russell St, Russell Lea - #9
Duplexes
Russell St, Russell Lea - #9
Duplexes
 Russell St, Russell Lea - #10
Duplexes
Russell St, Russell Lea - #10
Duplexes
 Russell St, Russell Lea - #11
Duplexes
Russell St, Russell Lea - #11
Duplexes
 Mackenzie Duplex - #1
Duplexes
Mackenzie Duplex - #1
Duplexes
 Mackenzie Duplex - #2
Duplexes
Mackenzie Duplex - #2
Duplexes
 Mackenzie Duplex - #3
Duplexes
Mackenzie Duplex - #3
Duplexes
 Mackenzie Duplex - #4
Duplexes
Mackenzie Duplex - #4
Duplexes
 Mackenzie Duplex - #5
Duplexes
Mackenzie Duplex - #5
Duplexes
 Mackenzie Duplex - #6
Duplexes
Mackenzie Duplex - #6
Duplexes
 Mackenzie Duplex - #7
Duplexes
Mackenzie Duplex - #7
Duplexes
 Mackenzie Duplex - #8
Duplexes
Mackenzie Duplex - #8
Duplexes
 Mackenzie Duplex - #9
Duplexes
Mackenzie Duplex - #9
Duplexes
 Mackenzie Duplex - #10
Duplexes
Mackenzie Duplex - #10
Duplexes
 Mackenzie Duplex - #11
Duplexes
Mackenzie Duplex - #11
Duplexes
 Mackenzie Duplex - #12
Duplexes
Mackenzie Duplex - #12
Duplexes
 Mackenzie Duplex - #13
Duplexes
Mackenzie Duplex - #13
Duplexes
 Mackenzie Duplex - #14
Duplexes
Mackenzie Duplex - #14
Duplexes
 Mackenzie Duplex - #15
Duplexes
Mackenzie Duplex - #15
Duplexes
 Mackenzie Duplex - #16
Duplexes
Mackenzie Duplex - #16
Duplexes
 Mackenzie Duplex - #17
Duplexes
Mackenzie Duplex - #17
Duplexes
 Mackenzie Duplex - #18
Duplexes
Mackenzie Duplex - #18
Duplexes
 Mackenzie Duplex - #19
Duplexes
Mackenzie Duplex - #19
Duplexes
 Dobson Cr, Dundas - #1
Duplexes
Dobson Cr, Dundas - #1
Duplexes
 Dobson Cr, Dundas - #2
Duplexes
Dobson Cr, Dundas - #2
Duplexes
 Dobson Cr, Dundas - #3
Duplexes
Dobson Cr, Dundas - #3
Duplexes
 Dobson Cr, Dundas - #4
Duplexes
Dobson Cr, Dundas - #4
Duplexes
 Dobson Cr, Dundas - #5
Duplexes
Dobson Cr, Dundas - #5
Duplexes
 Dobson Cr, Dundas - #6
Duplexes
Dobson Cr, Dundas - #6
Duplexes
 Dobson Cr, Dundas - #7
Duplexes
Dobson Cr, Dundas - #7
Duplexes
 Dobson Cr, Dundas - #8
Duplexes
Dobson Cr, Dundas - #8
Duplexes
 Dobson Cr, Dundas - #9
Duplexes
Dobson Cr, Dundas - #9
Duplexes
 Dobson Cr, Dundas - #10
Duplexes
Dobson Cr, Dundas - #10
Duplexes
 Dobson Cr, Dundas - #11
Duplexes
Dobson Cr, Dundas - #11
Duplexes
 Dobson Cr, Dundas - #12
Duplexes
Dobson Cr, Dundas - #12
Duplexes
 Dobson Cr, Dundas - #13
Duplexes
Dobson Cr, Dundas - #13
Duplexes
 Dobson Cr, Dundas - #14
Duplexes
Dobson Cr, Dundas - #14
Duplexes
 Dobson Cr, Dundas - #15
Duplexes
Dobson Cr, Dundas - #15
Duplexes
 Dobson Cr, Dundas - #16
Duplexes
Dobson Cr, Dundas - #16
Duplexes
 Dobson Cr, Dundas - #17
Duplexes
Dobson Cr, Dundas - #17
Duplexes
 Dobson Cr, Dundas - #18
Duplexes
Dobson Cr, Dundas - #18
Duplexes
 Dobson Cr, Dundas - #19
Duplexes
Dobson Cr, Dundas - #19
Duplexes
YOU THINK IT. WE CREATE IT
Get your custom free quote by calling us on 1300 ALL IMAGE
or complete our online form today.
All Image Architects Enquiry Form
30+
Years of experience in the industry
with over a hundred projects all
over Sydney
We are constantly looking to innovate and improve to deliver the most value for money, with our
community relationships forming the core of our success over the previous two decades.
Modern. Inventive. Transformative
Elevate Your
Living Today
All Image Architects offer modern, affordable but creative building design and architecture throughout Sydney.
From Western Sydney to the North Shore and everywhere in between, each project we undertake is fueled by the desire to create exceptional
structures that stand out, yet feel intimately like your own.
We are always conscious of the way well thought out and innovative
designs can communicate.
Whether as a personal home, an investment property, or business
location, it really is the little things that count, in life and design.
With the opportunity to build your dream home coming along so rarely, you require the best architects in Sydney. With this in mind we are
passionate about helping you find a solution that strikes the perfect
balance between resources invested, and rewards gained.
With the mindset to blend a quality service and truly creative
architecture all while keeping your budget on track.
We Specialse in:
- Custom house design
- Alterations and additions
- Duplexes
- Units/townhouses
- 3D rendering/animation
- Project homes

Why Choose Us

3D Modelling
For a visual journey through the project design

Personal Touch
One-point of contact through the project journey.

Finished on time
Timely Delivery of project, and seamless communication

Competitive Pricing
As industry leaders, we have developed a pricing strategy that is simply unmatched.

Quality Workmanship
We deliver quality projects and offer exceptional value within the predetermined budget.
Sydney’s leading residential
architectural firm
Expert advice + design
Building or renovating a home is a challenge from design considerations to confusing council regulations and paperwork also all the details and items that need to be consideredand decided on prior to starting your project.
Our architects have years of experience in design and the planning process and the correct aids to help you consider all the details that need to be considered to help streamline your project from concept to approval and through construction.
Unmatched creativity
+ flexibility
We believe your living spaces are a reflection of you and should be able to evolve as you do. Our designs are a direct reflection of your needs for present and future. We address specific needs across practical and aesthetic fields to ensure a finished product that exceeds expectations.
Innovative function + form
As one of the leading residential registered architects in Sydney we are problem solvers, looking to turn vision into reality with the most effective use of time, space and budget. Offering creative input we elevate the ordinary to the extraordinary and identify challenges before they arise, finding solutions that stand out from the crowd.
Forward thinking
+ future proofing
Through maximising the potential of your property our exquisite designs exist as both contemporary living spaces, and valuable investments. With a commitment to lowering building costs through innovative design solutions our well-designed homes offer exceptional resale value over the life of the building.
Customer Journey

Sketches
We discover our clients budget, timeframe, and design requirements to establish foundational requirements

3D Modelling
We convert your sketches into a 3D Model allowing you to see your plans in full 3D and make design adjustments in 3D so that you're fully across what is being built

Consultants
Once you're satisfied with the design, we then allocate suitable consultants to your project.

Council Approval
We address any council concerns and manage approvals to offer end-to-end solution.
Sydney’s Premier
Architect Firm
The art of living is enhanced with designs that make your home stand out. Express yourself and discover where your dream project could take you Reach out and connect with an architect Sydney today.


Customer Testimonials
I have dealt with Michael at all image for over a year now and very happy with his work. I particularly liked the fact that he had ideas to offer and constructive advice. He always had time to answer my questions whether they were silly or not… I am very happy with our final plans and I am looking forward to the finished product. I would definitely recommend Michael to people who don’t really know what they want and need fresh ideas for renovating their home.
-Annette DI Fransesco
We are so thankful to have had michael do our plans for the alterations and additions to our existing house in Brighton Le Sands. He was able to turn our 1980’s Federation home into one of the most modern and stylish homes on the street. Everyone who sees the house thinks it was a knock down and rebuilt. I have no problem in putting michaels name first before other architects and designers. We are thankful for the value added to…
-Marian Fanous
I am an old builder with 40+ years of experience in construction. I have held positions from Survey Field Hand to Project Manager. I have taught building part time at technical college for 2 years and I have my own building company. Learn more about me at www.mudan.com.au I have employed several Draft people and several Architects over the years. In today’s building environment, I think that it is essential to employ a licensed Architect.
-Annette DI Fransesco
















